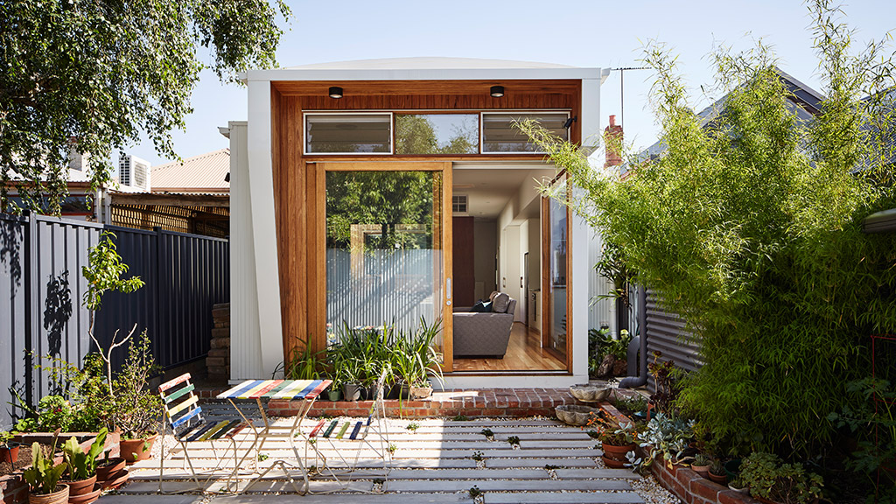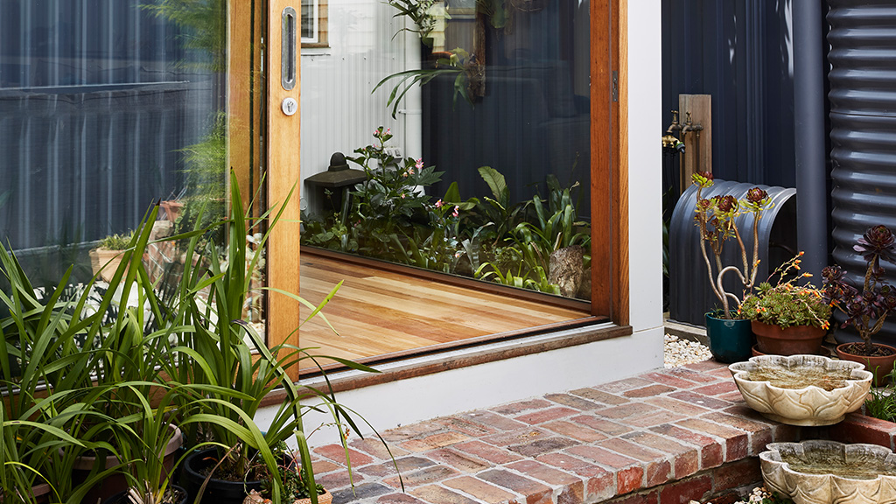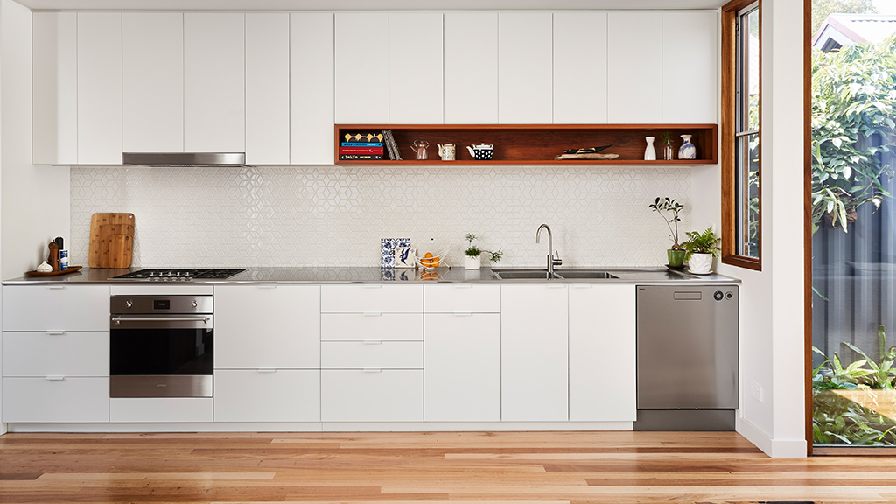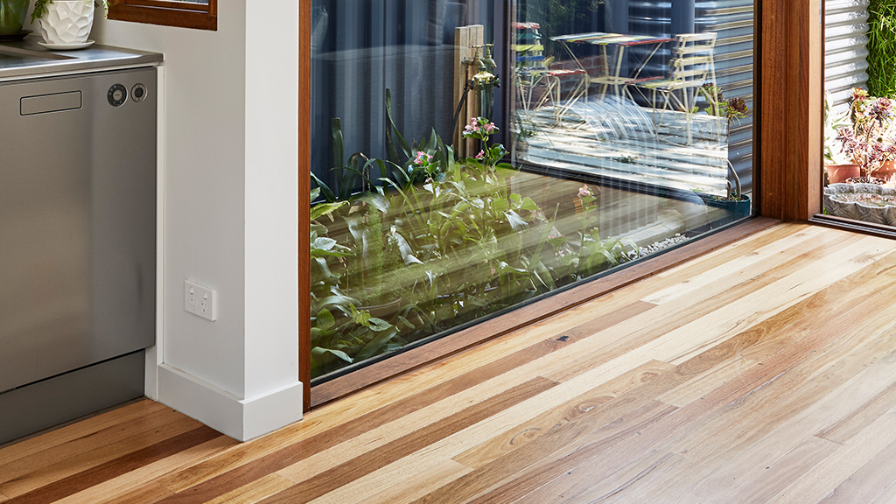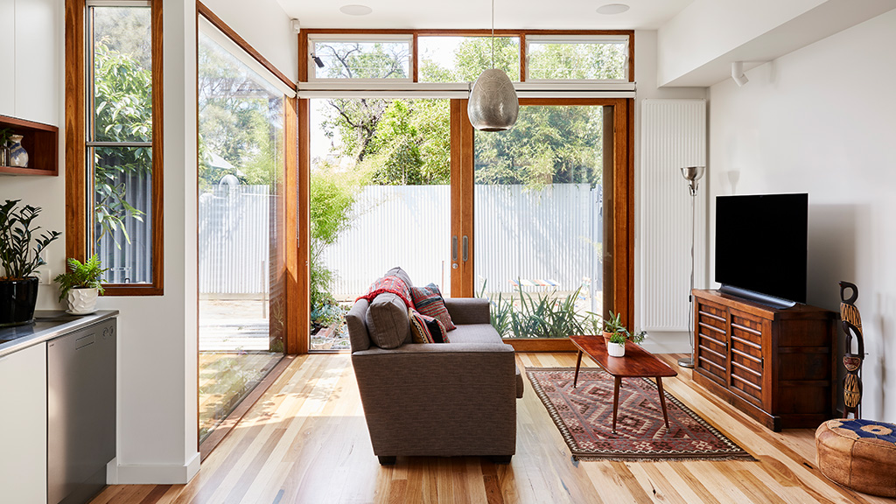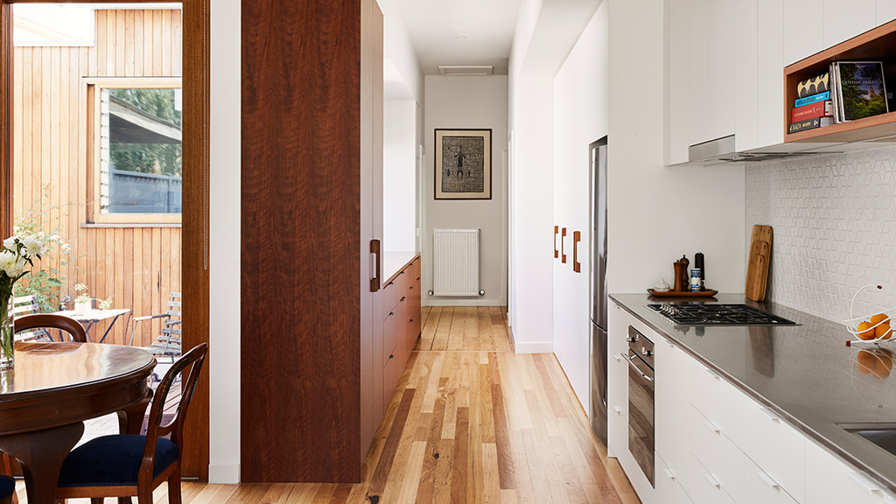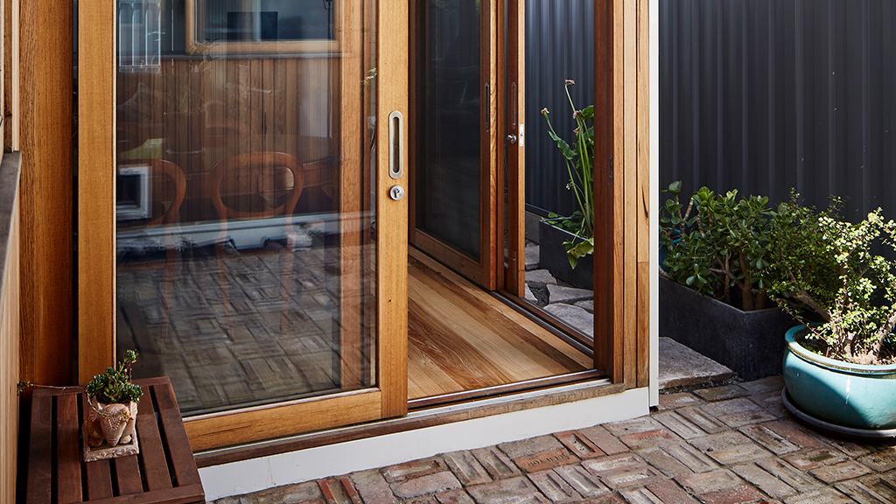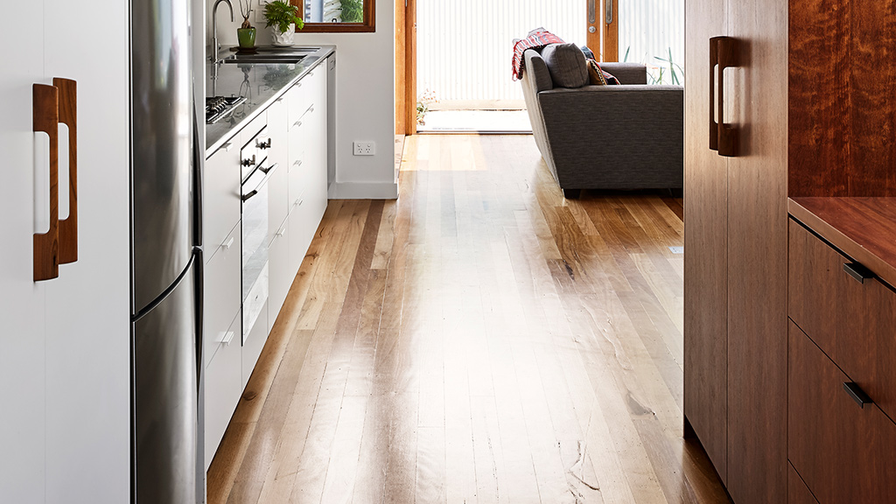This sustainable home renovation in Brunswick was designed by Gardiner Architects and built by Sustainable Homes Melbourne. What started as a cramped and cold space transformed into an open plan, light-filled home, maximizing the northerly aspect with large windows. We supplied our recycled Messmate timber floorboards to the project which add a warm natural feel to the space.


